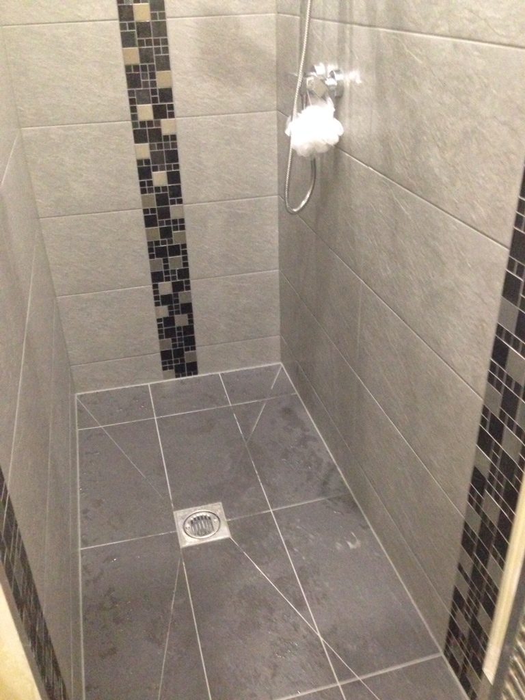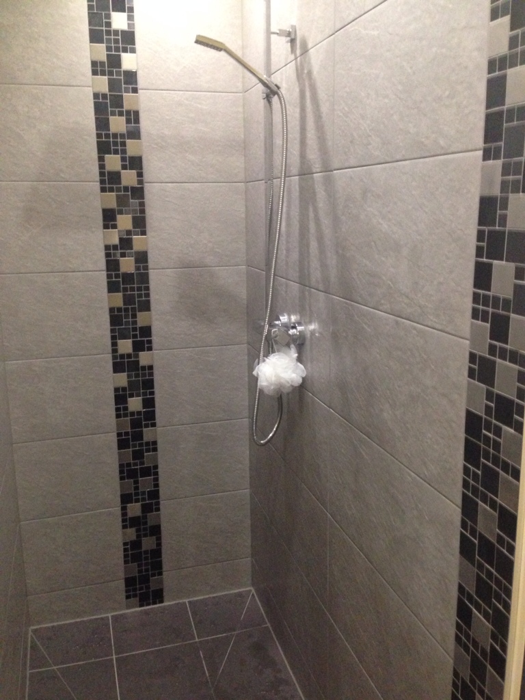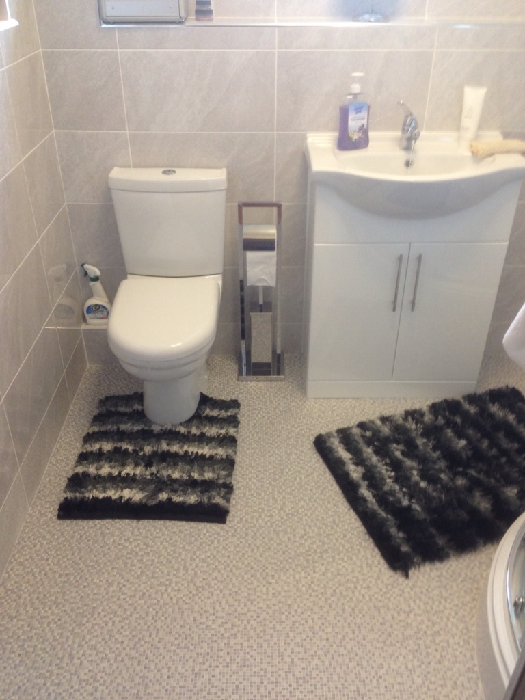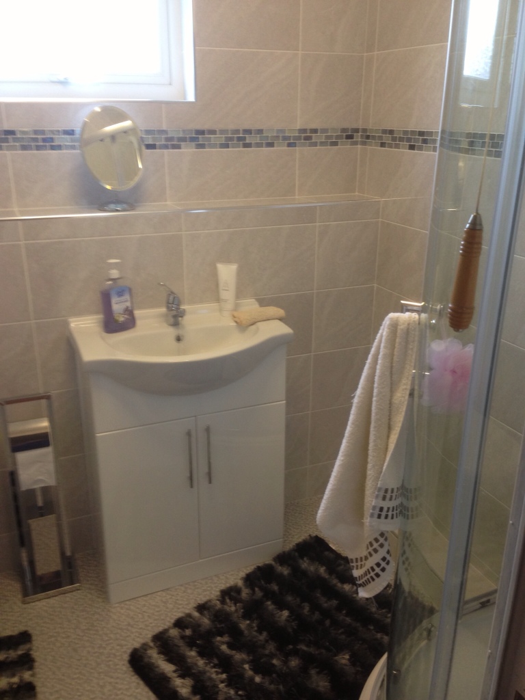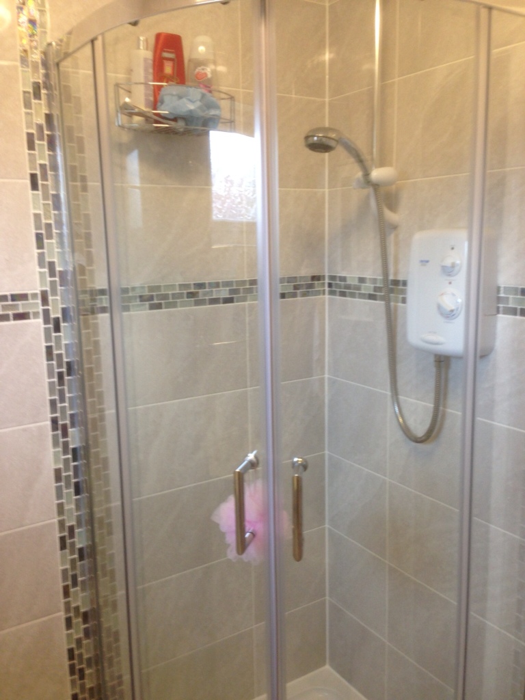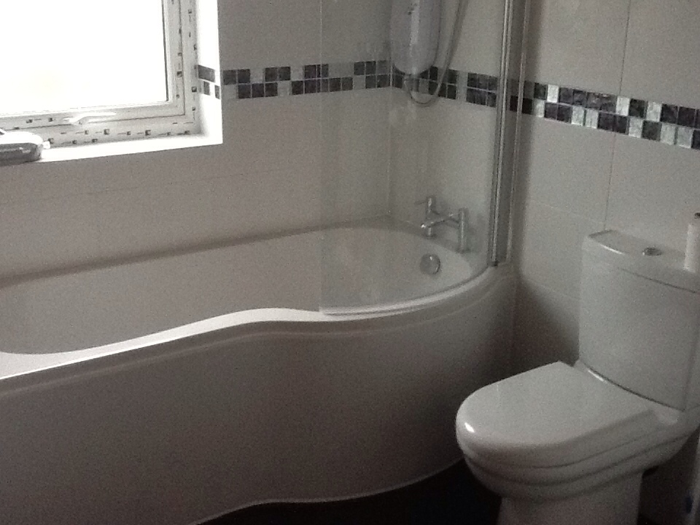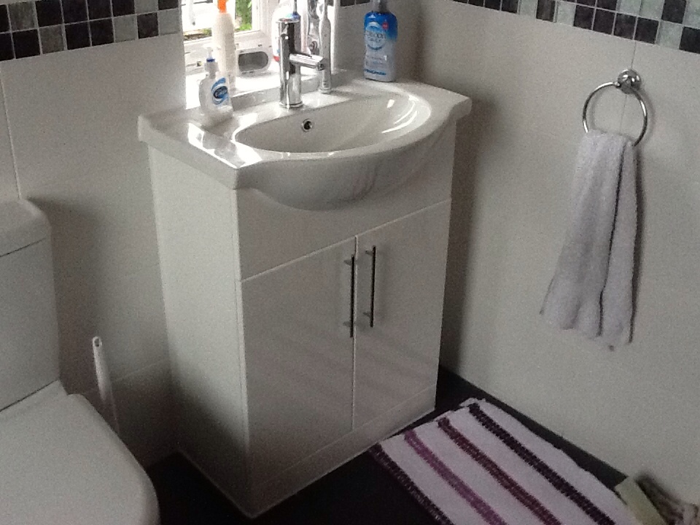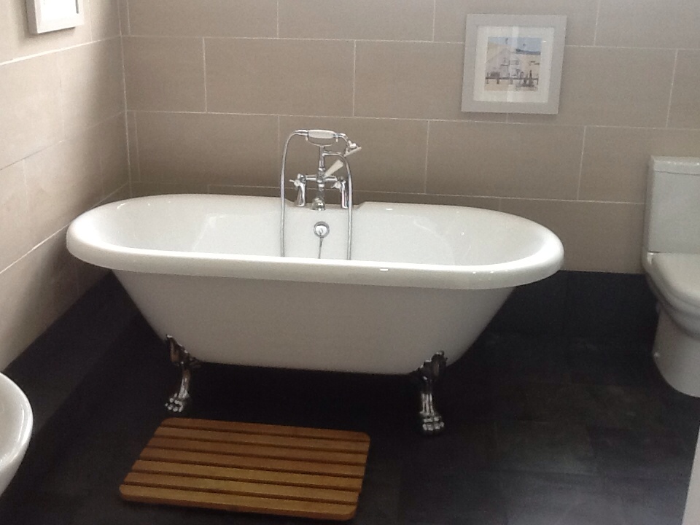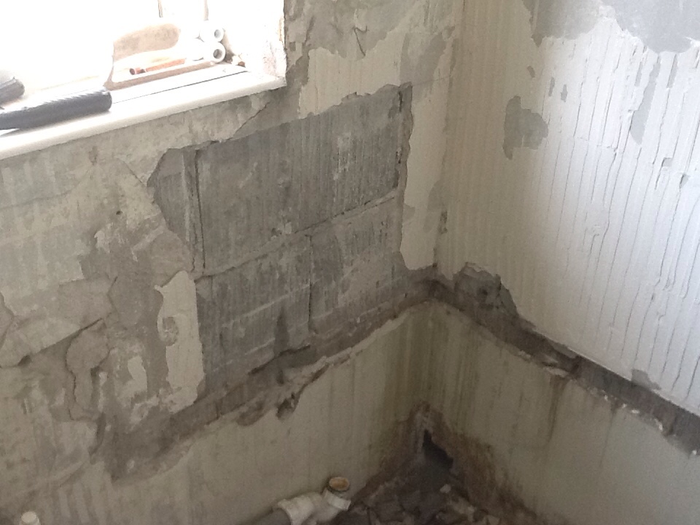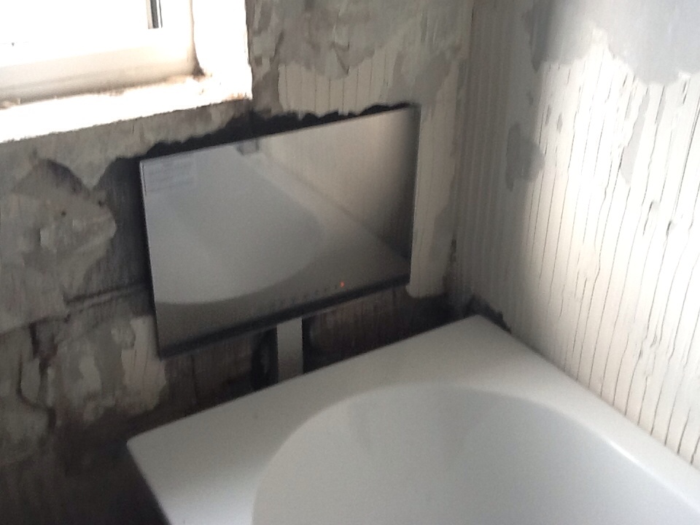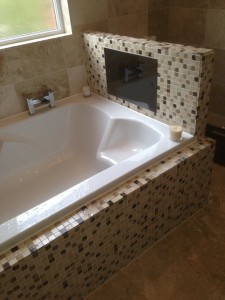At Michael Lowe Bathrooms we realize that some bathroom areas are limited to the space they have. So more thought has to go into the layout of your suite and what you want from your bathroom.
You may want to get rid of your bath and have a stand alone shower cubicle.
The photo below shows a compromise of both a shower above a bath.
A soil stack has also been hidden within a false studding giving the option in this case for a feature alcove built in.
The spot lights above also highlight this area along with the mosaic tile back which gives the illusion of a larger area.
This WC set up has also enabled the shower screen to fully open for the times when you want to use the bath for a long soak.
The studded wall has also given the extra option of a built in shower valve with a fixed head and secondary hose head attachmentas for cleaning down or simply washing your hair.
Follow this blog for more tips and advice with your bathroom planning.
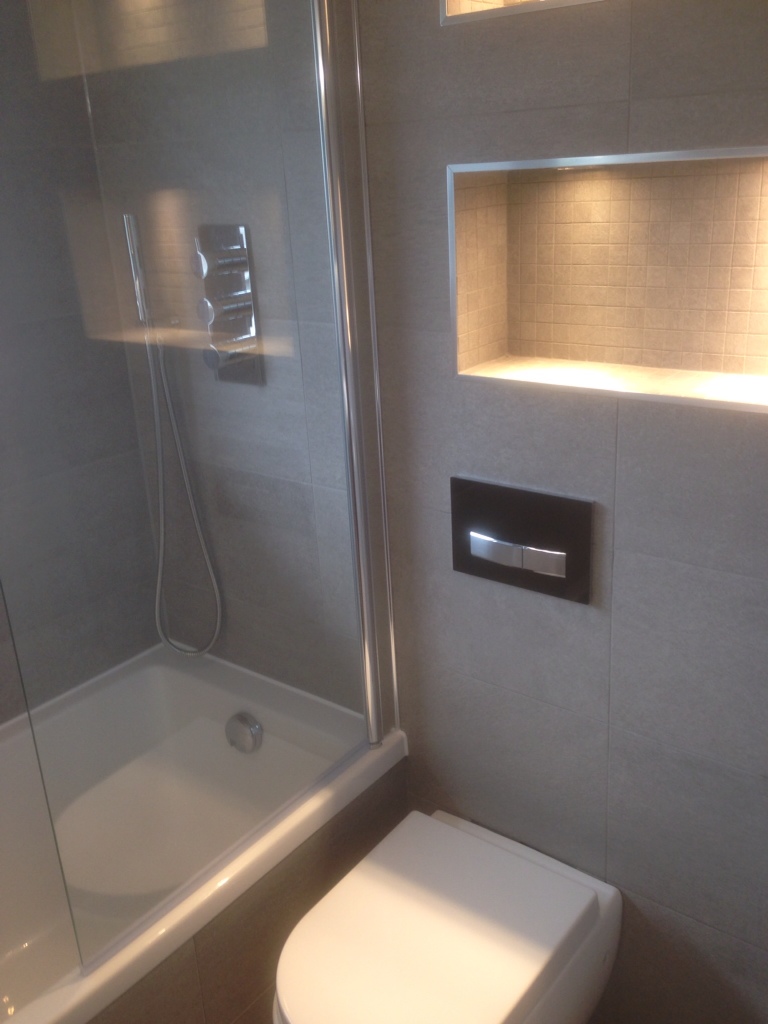
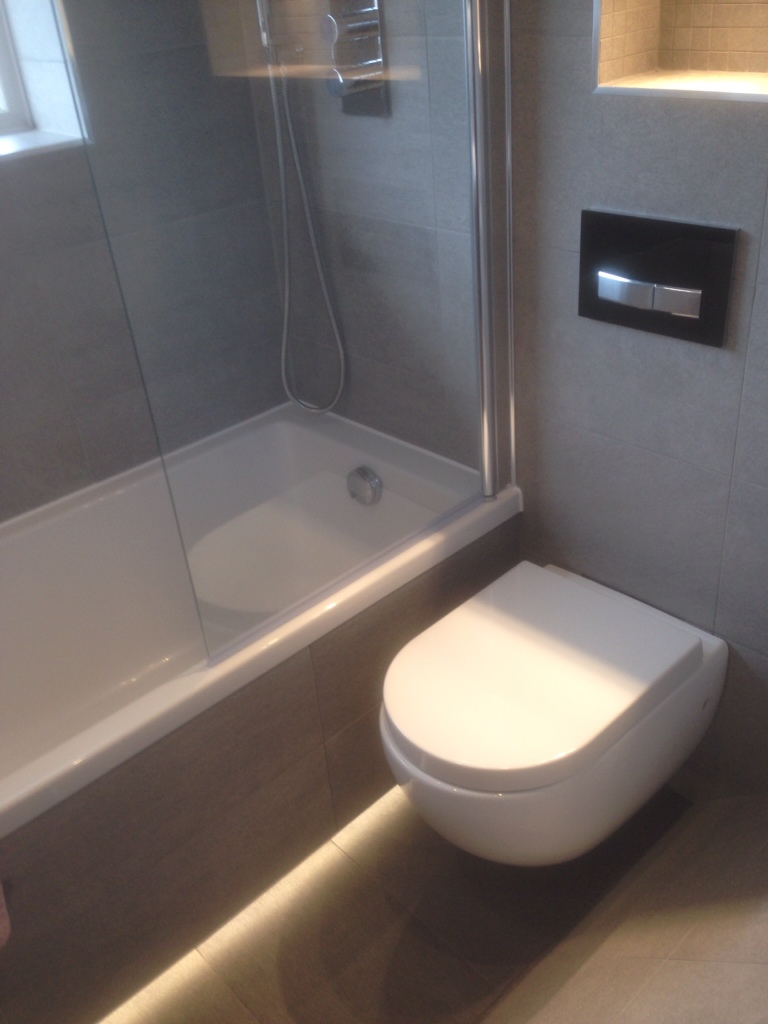
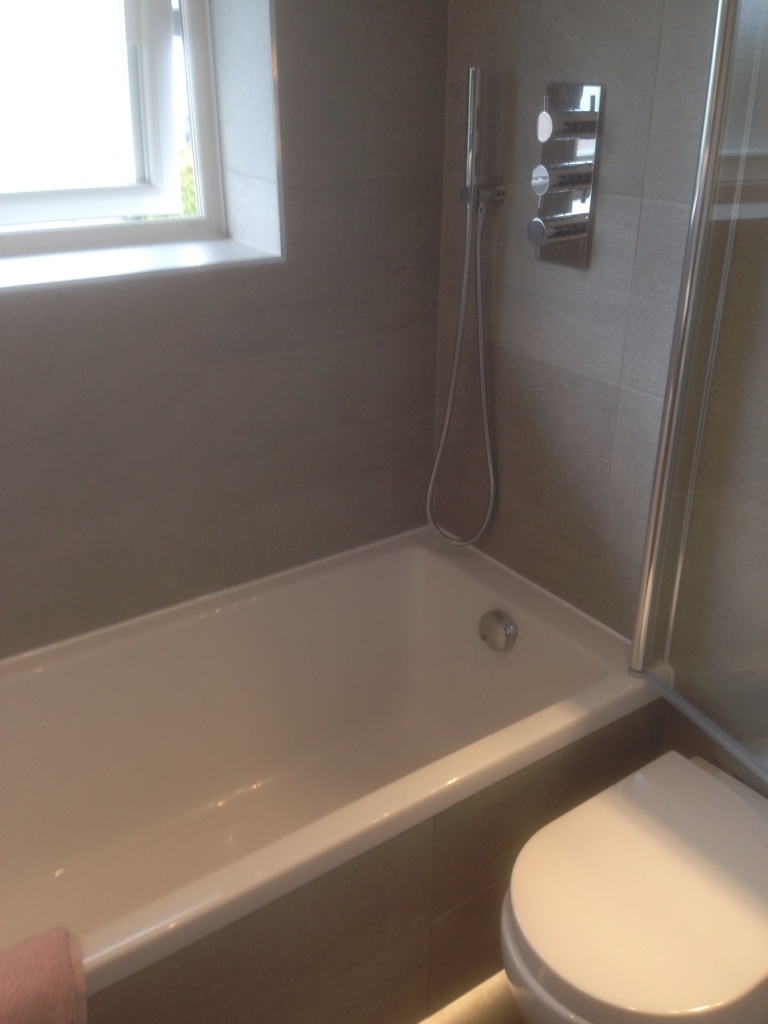
 Follow
Follow